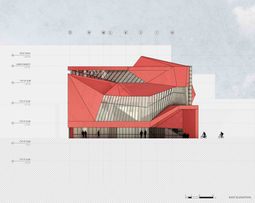top of page
JOE MIHANOVIC DESIGN
Drawings/Renders
.jpg)
Arts District Multiplex
Project Information
Year 2017
Term Spring (Year 2)
Critic Teddy Slowick
Program Cal Poly, San Luis Obispo — BA '20
Studio Animal Mechanical
Site Arts District, Downtown Los Angeles, CA
Description
The Arts District Multiplex is located at the site of an abandoned parking lot in the hip and up-and-coming Arts District of downtown Los Angeles. The project is a hybridized fitness facility and art museum which aims to provide the diverse recreational needs of the youthful locals. The Multiplex includes fitness spaces, a basketball gym, a full-length 50m pool, art galleries, and retail (including a juice bar and a deli). The basic massing responds to programmatic requirements - the footprint of each individual program was placed on site and arranged to best achieve optimal circulation patterns.
The main architectural feature of the project is the folding roof membrane that cloaks the entire complex. The roof membrane acts as a continuous skin system which bends, folds, and tears to: 1) suggest pedestrian paths of travel, 2) encourage activity and activate the landscape by providing corners, niches, and protection, and 3) allow sunlight to permeate spaces with deep floor plates. These “tears” were configured to allow southern daylight while preventing glare by blocking direct sunlight. The pool is placed under the basketball gym and slightly underground - acting as a cool reprieve from the harsh heated asphalt. The main workout space for weightlifting and cardio is a grand double-height room that enjoys that is in part shaped by the folding roof membrane and accompanying angled glazing.
bottom of page














